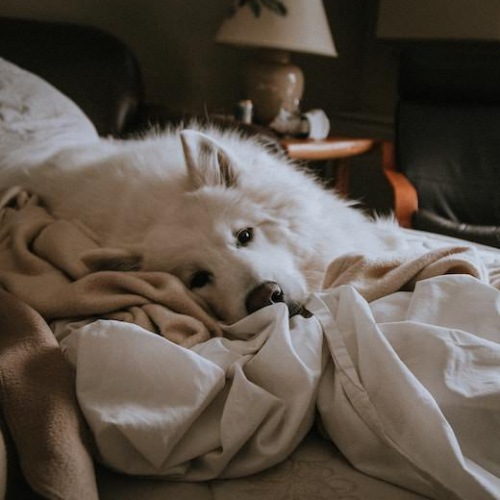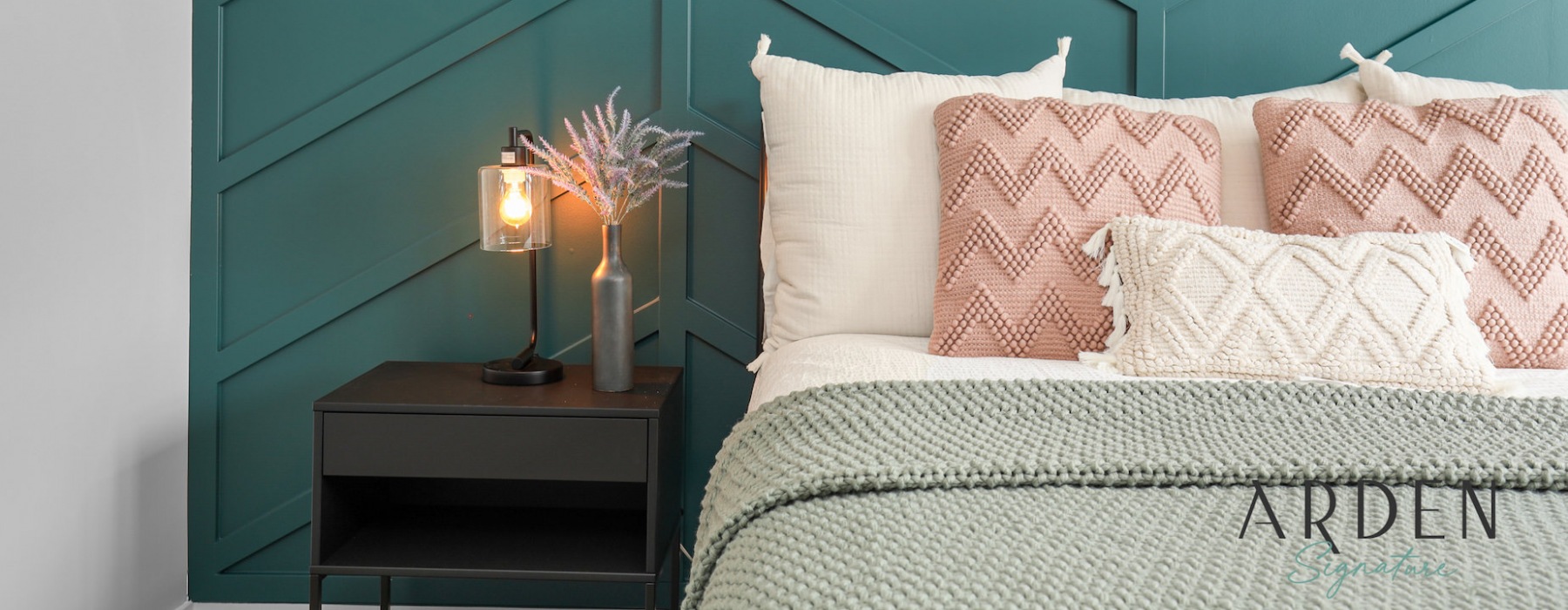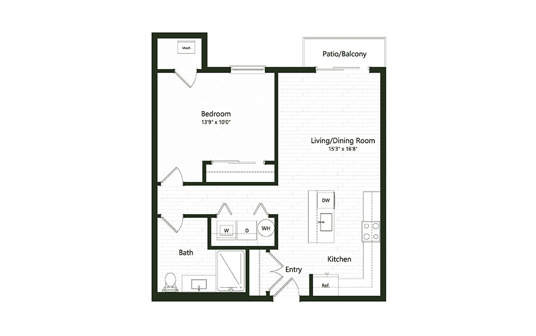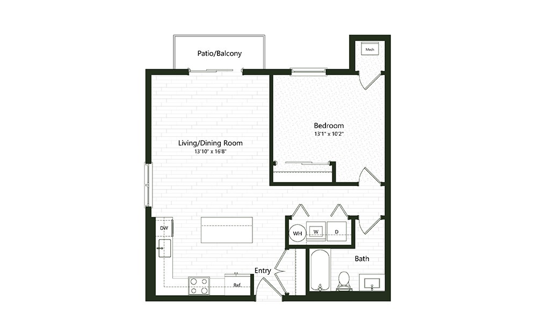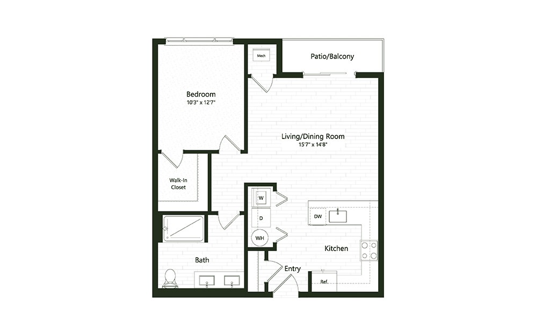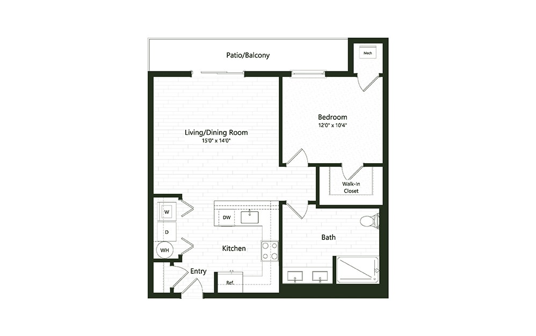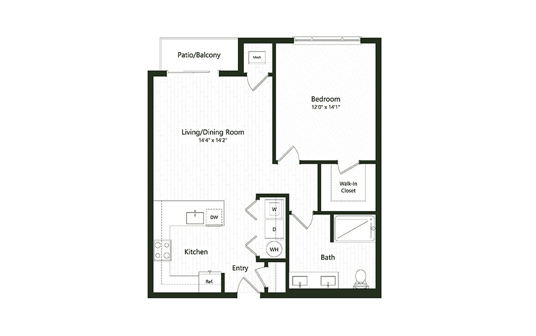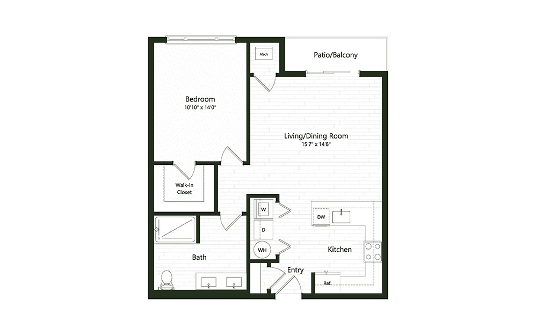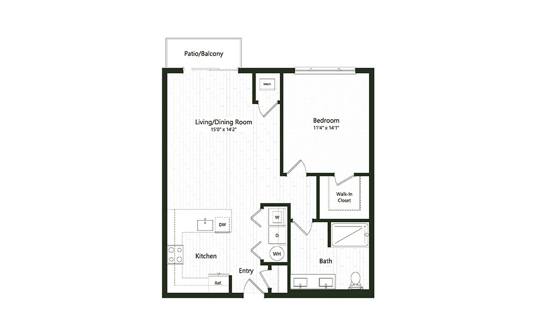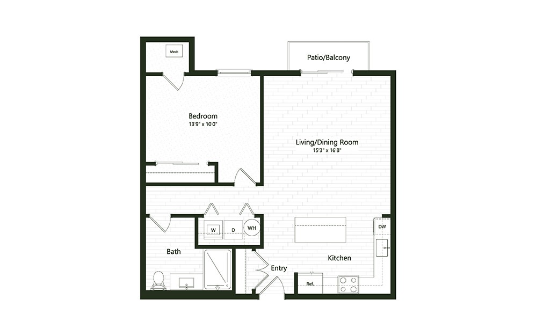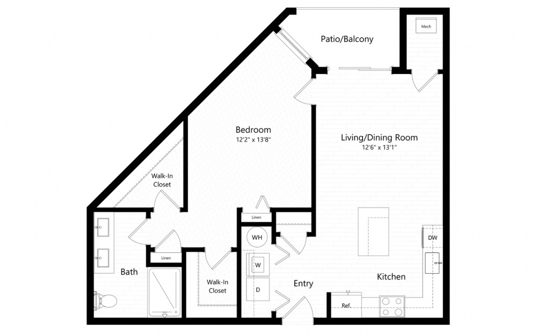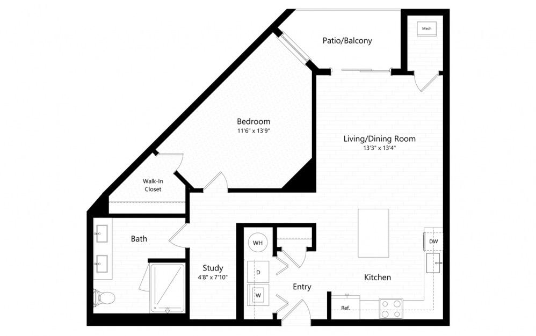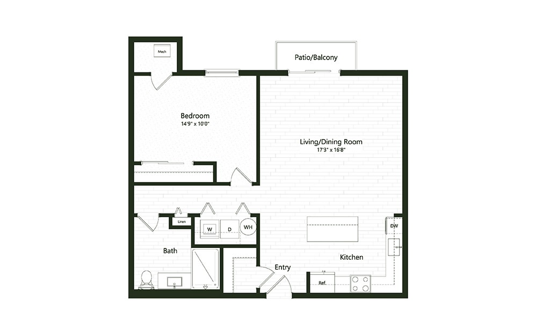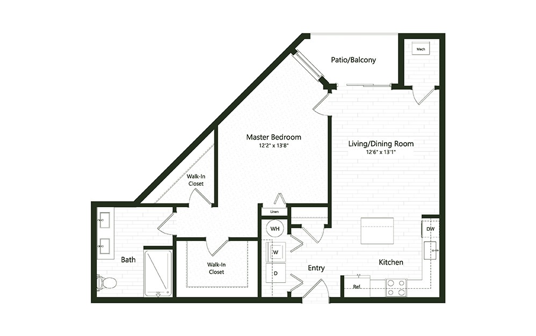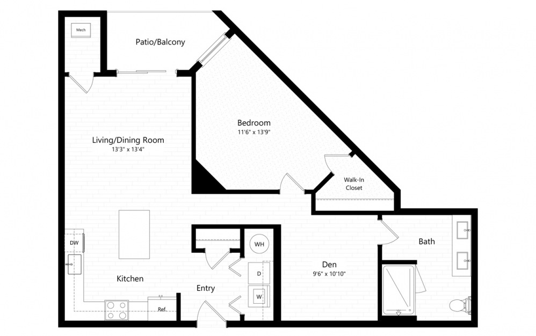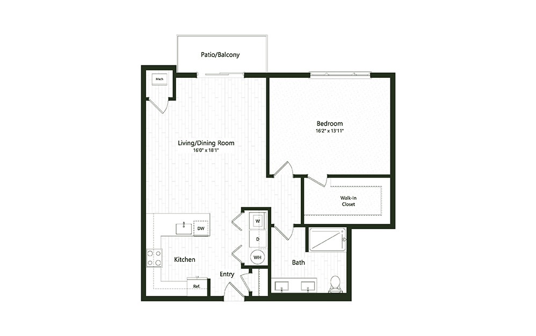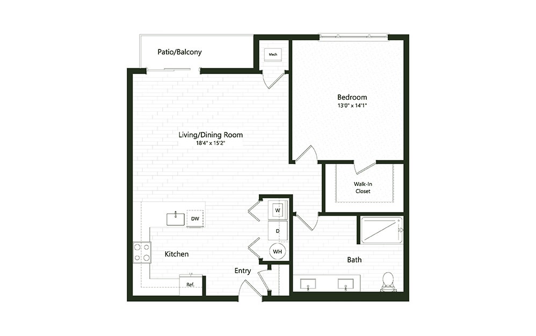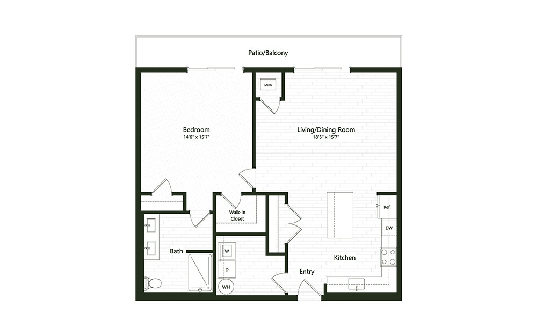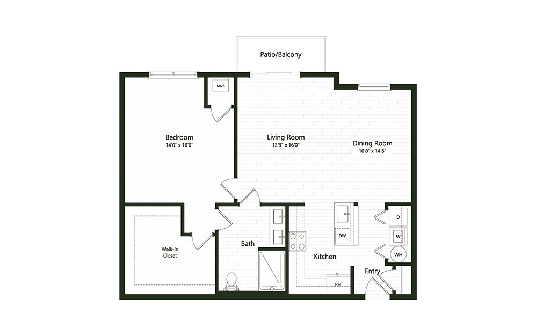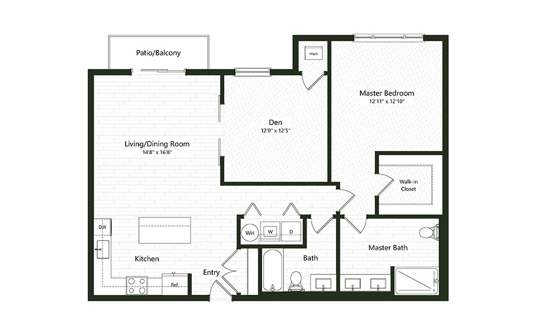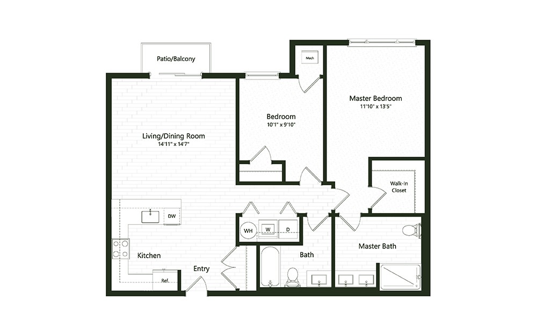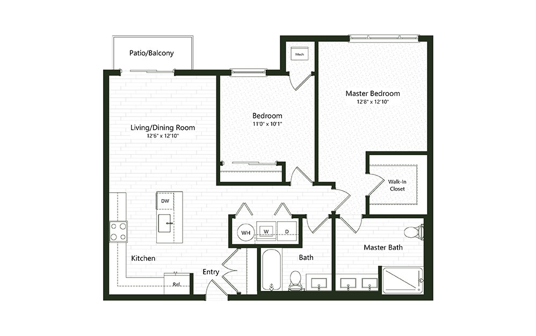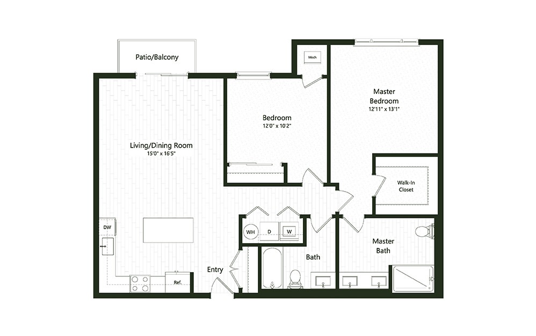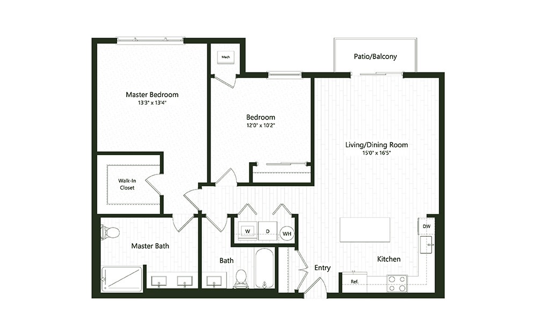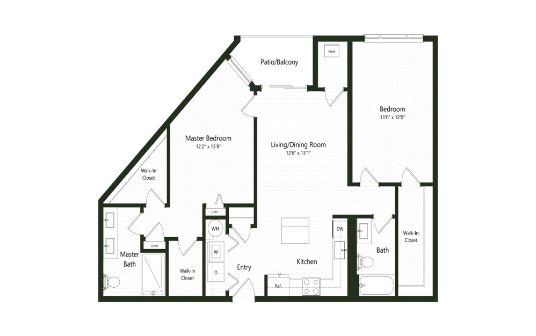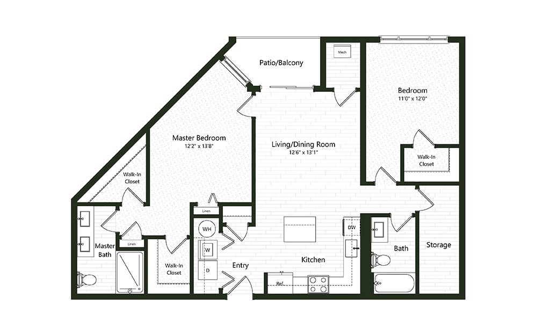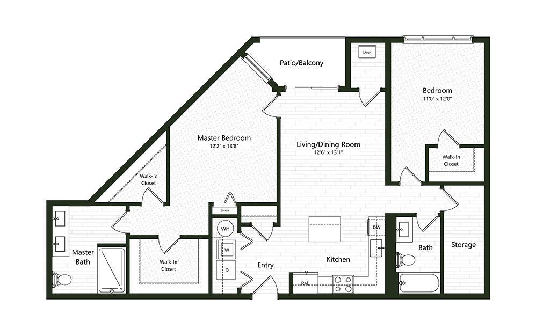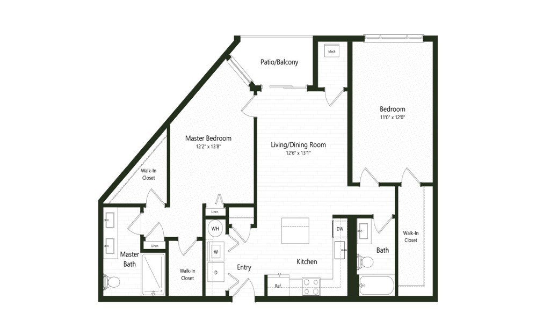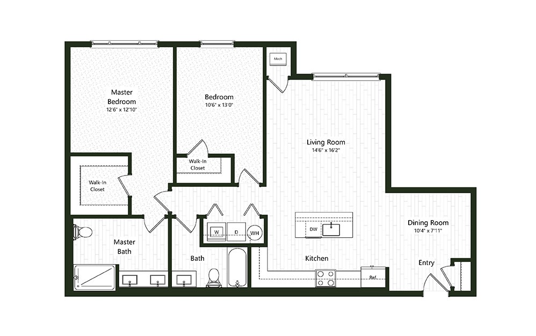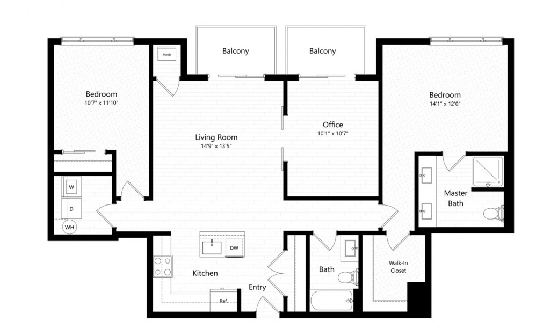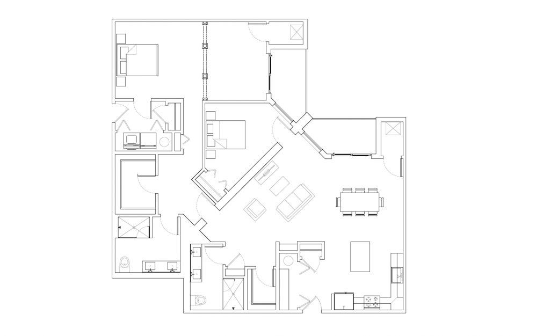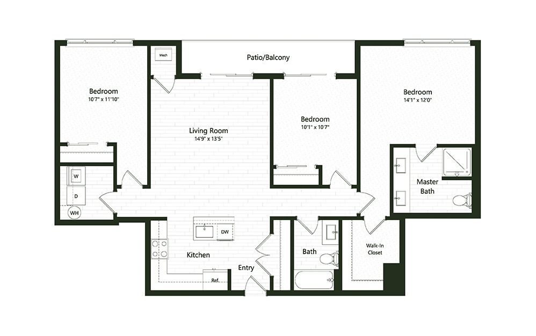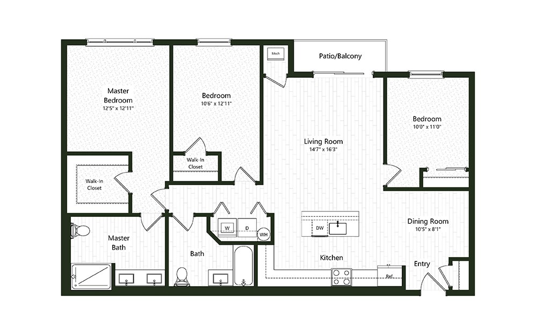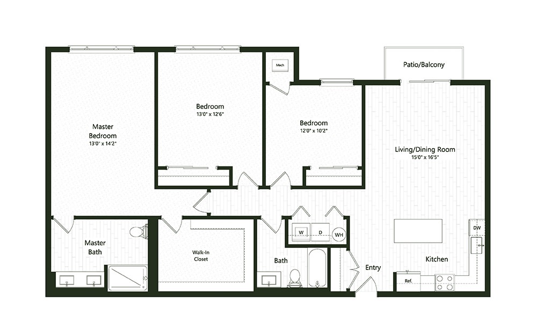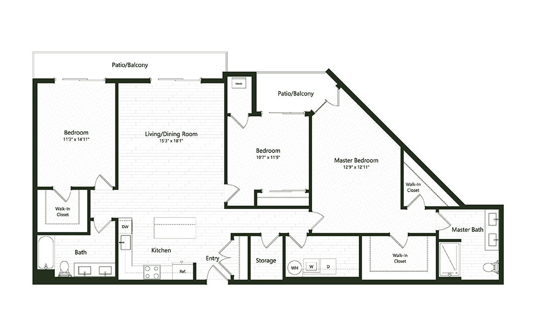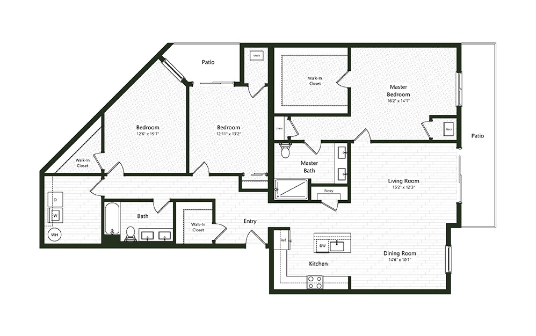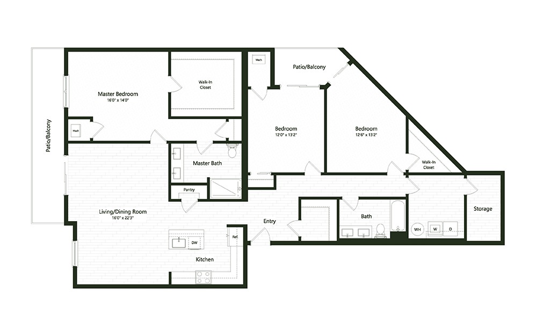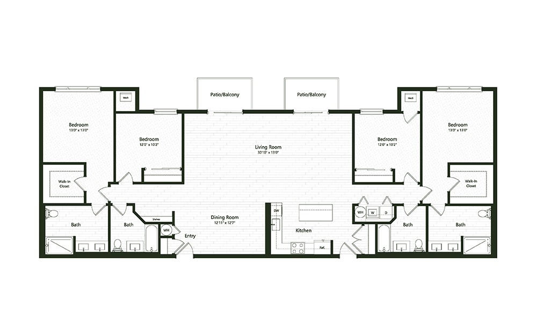**For Current & Future Floor Plan Availability - Please Use Interactive Map**
-

1B-2A
1 Bed 1 Bath 744 sq. ft.
Contact Us
-

1BC-1-1A
1 Bed 1 Bath 792 sq. ft.
Contact Us
-

1B-8A
1 Bed 1 Bath 802 sq. ft.
Contact Us
-

1B-7
1 Bed 1 Bath 804 sq. ft.
Contact Us
-

1B-1
1 Bed 1 Bath 808 sq. ft.
Starting at $1,693
-

1B-3
1 Bed 1 Bath 824 sq. ft.
Contact Us
-

1B-10
1 Bed 1 Bath 824 sq. ft.
Contact Us
-

1B-1A
1 Bed 1 Bath 833 sq. ft.
Contact Us
-

1BC-2
1 Bed 1 Bath 845 sq. ft.
Starting at $1,784
-

1BC-3
1 Bed 1 Bath 845 sq. ft.
Starting at $1,794
-

1B-3A
1 Bed 1 Bath 903 sq. ft.
Contact Us
-

1BC-1
1 Bed 1 Bath 911 sq. ft.
Starting at $1,895
-

1BC-4
1 Bed 1 Bath 911 sq. ft.
Contact Us
-

1B-5
1 Bed 1 Bath 944 sq. ft.
Contact Us
-

1B-2
1 Bed 1 Bath 950 sq. ft.
Contact Us
-

1B-6
1 Bed 1 Bath 1034 sq. ft.
Contact Us
-

1B-4
1 Bed 1 Bath 1077 sq. ft.
Contact Us
-

1B-D
1 Bed 2 Bath Den 1205 sq. ft.
Starting at $2,585
-

2BC-2
2 Bed 2 Bath 1127 sq. ft.
Contact Us
-

2B-2
2 Bed 2 Bath 1133 sq. ft.
Starting at $2,444
-

2B-1
2 Bed 2 Bath 1203 sq. ft.
Starting at $2,575
-

2BC-1
2 Bed 2 Bath 1207 - 1256 sq. ft.
Starting at $2,664
-

2BC-5A
2 Bed 2 Bath 1213 sq. ft.
Starting at $2,683
-

2BC-2A-FW
2 Bed 2 Bath 1213 sq. ft.
Contact Us
-

2BC-3A
2 Bed 2 Bath 1213 sq. ft.
Starting at $2,430
-

2BC-4A
2 Bed 2 Bath 1280 sq. ft.
Starting at $2,664
-

2BC-6A
2 Bed 2 Bath 1280 sq. ft.
Starting at $2,664
-

2BC-3
2 Bed 2 Bath 1300 sq. ft.
Contact Us
-

2B+D
2 Bed 2 Bath 1341 sq. ft.
Contact Us
-

2BC+D
2 Bed 2 Bath 1776 sq. ft.
Starting at $3,600
-

3B-2
3 Bed 2 Bath 1341 sq. ft.
Starting at $2,922
-

3B-1
3 Bed 2 Bath 1457 sq. ft.
Starting at $2,918
-

3B-1-1A
3 Bed 2 Bath 1618 sq. ft.
Starting at $3,365
-

3B-3
3 Bed 2 Bath 1747 sq. ft.
Starting at $3,515
-

3B-5
3 Bed 2 Bath 1919 sq. ft.
Contact Us
-

3B-4
3 Bed 2 Bath 1988 sq. ft.
Contact Us
-
Townhome (Corner Unit)
3 Bed 4 Bath Garage (Optional) 1826 - 2282 sq. ft.
Starting at $4,000
-
Townhome (Interior Unit)
3 Bed 4 Bath Garage (Optional) 1953 - 2359 sq. ft.
Starting at $4,400
-

4B
4 Bed 4 Bath 2402 sq. ft.
Contact Us
Floorplans are an artist’s renderings. All dimensions are approximate. Actual product and specifications may vary in dimension or detail. Not all features are available in every apartment. Prices and availability are subject to change. Please see a representative for details.
